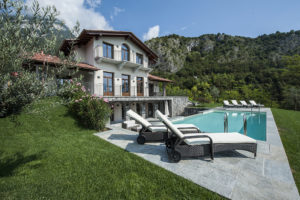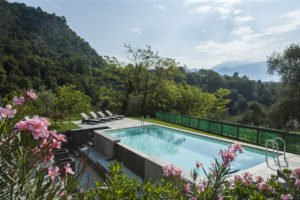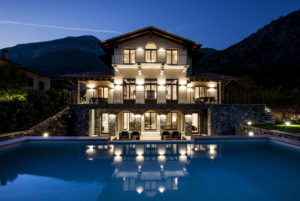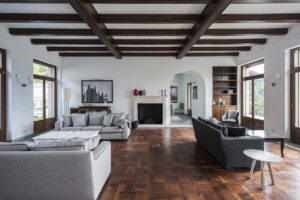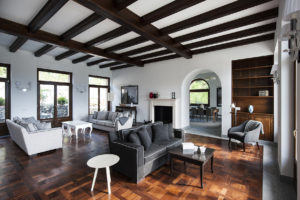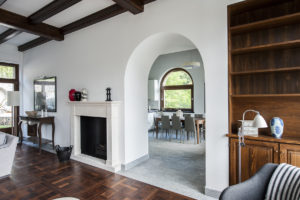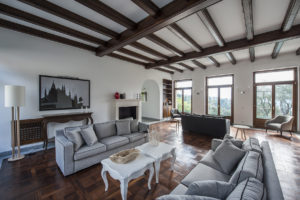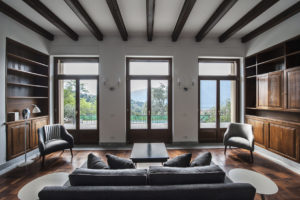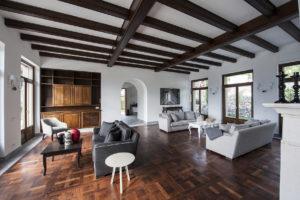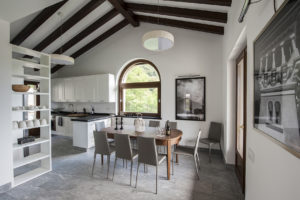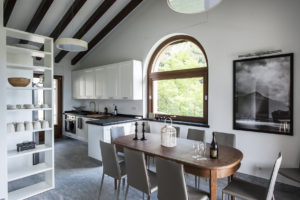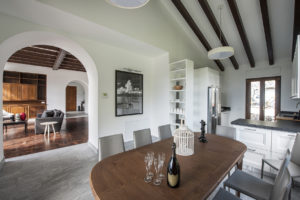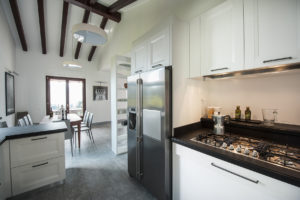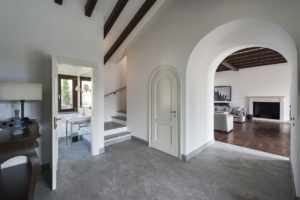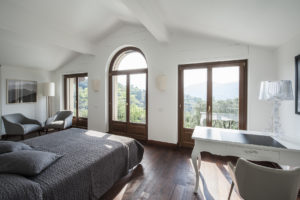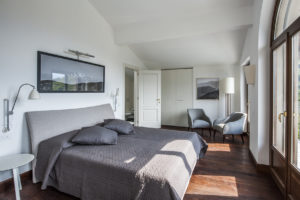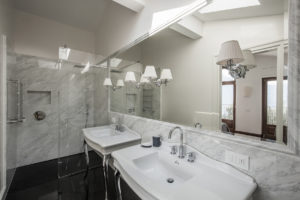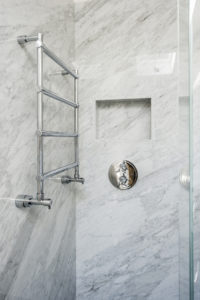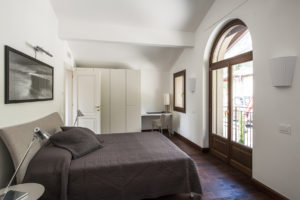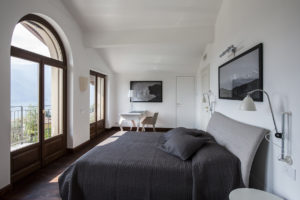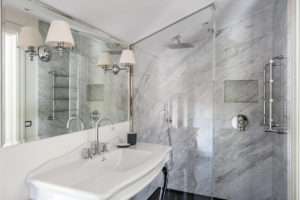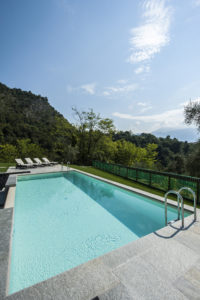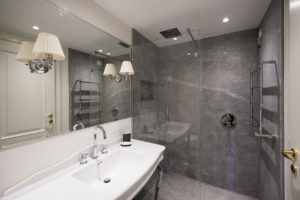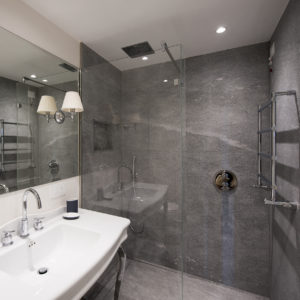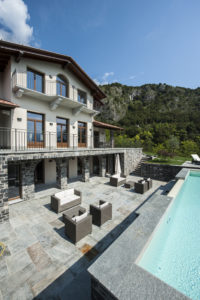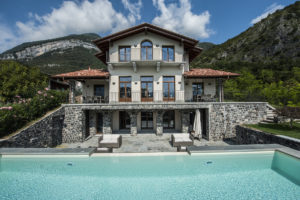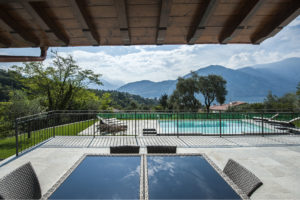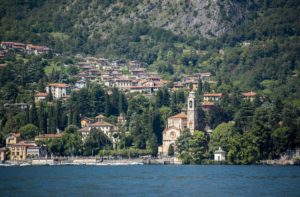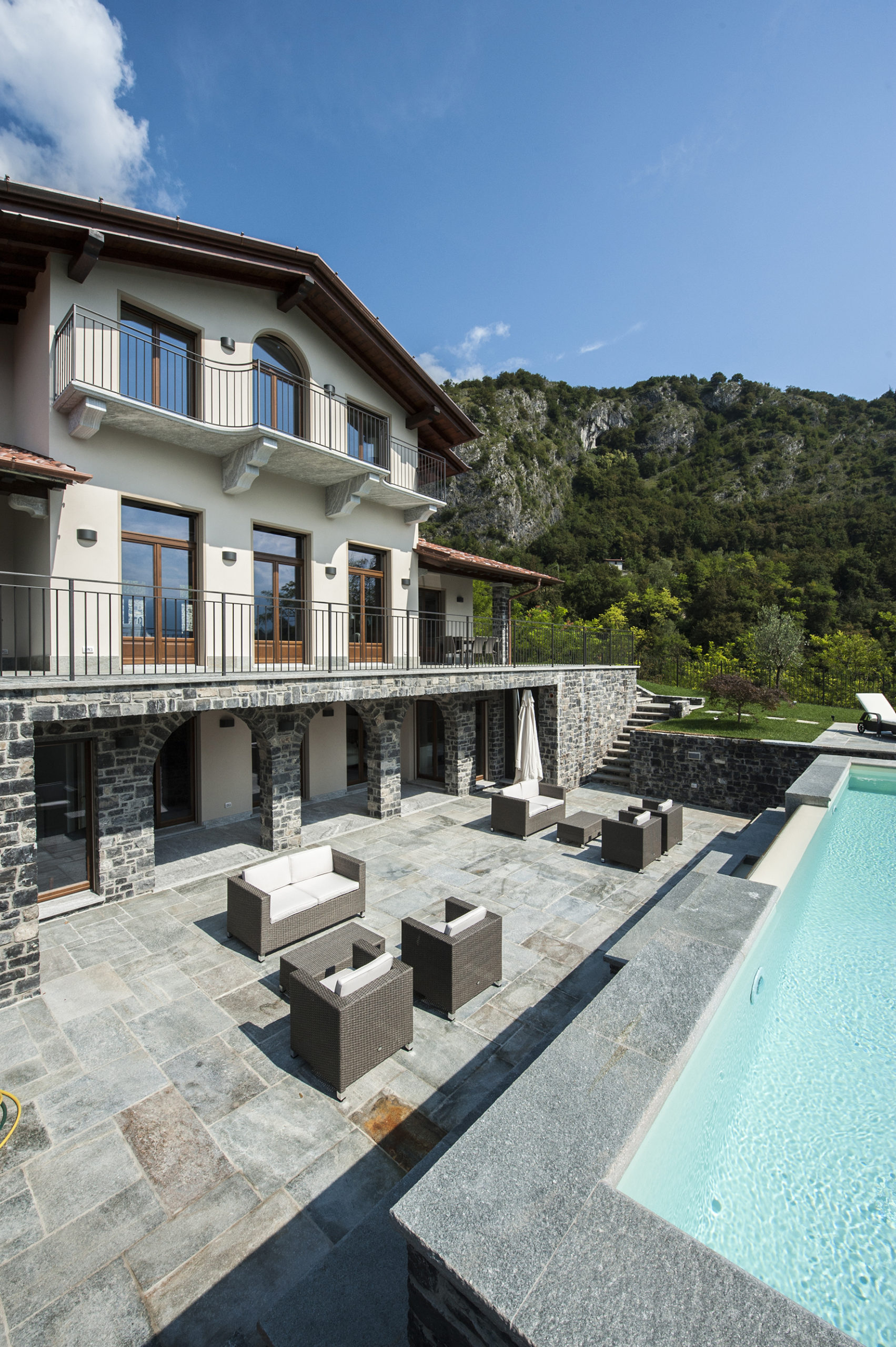
The building of Villa Fiordaliso commenced on June 3rd 2015 and was completed, turn key, in September 2016, a testimony to the efficiency and quality of the local contractors.
Supervision was performed by Architect Solano, Menaggio, in conjunction with Architect Mikael Mammen.
The focal point of the Villa is the ground floor, which has been laid out to ensure that the inhabitants are able to enjoy the surroundings from a large living room, with an adjoining kitchen. There is direct access to large terrasses surrounding the villa. Two master bedrooms, with bathrooms ensuite, are situated on the first floor, taking maximum advantage of the Lake and Mountain views.
The lower ground floor consists of a guest section, comprising of 3 bedrooms with bathrooms ensuite, as well as an movie room and wine cellar.
A core premise has been to build a villa, which requires a minimum of maintenance year round. All materials have been chosen for its natural beauty and durability, mainly materials typical for the area, such as Moltrasio stone, granite and Carrera Marble.
